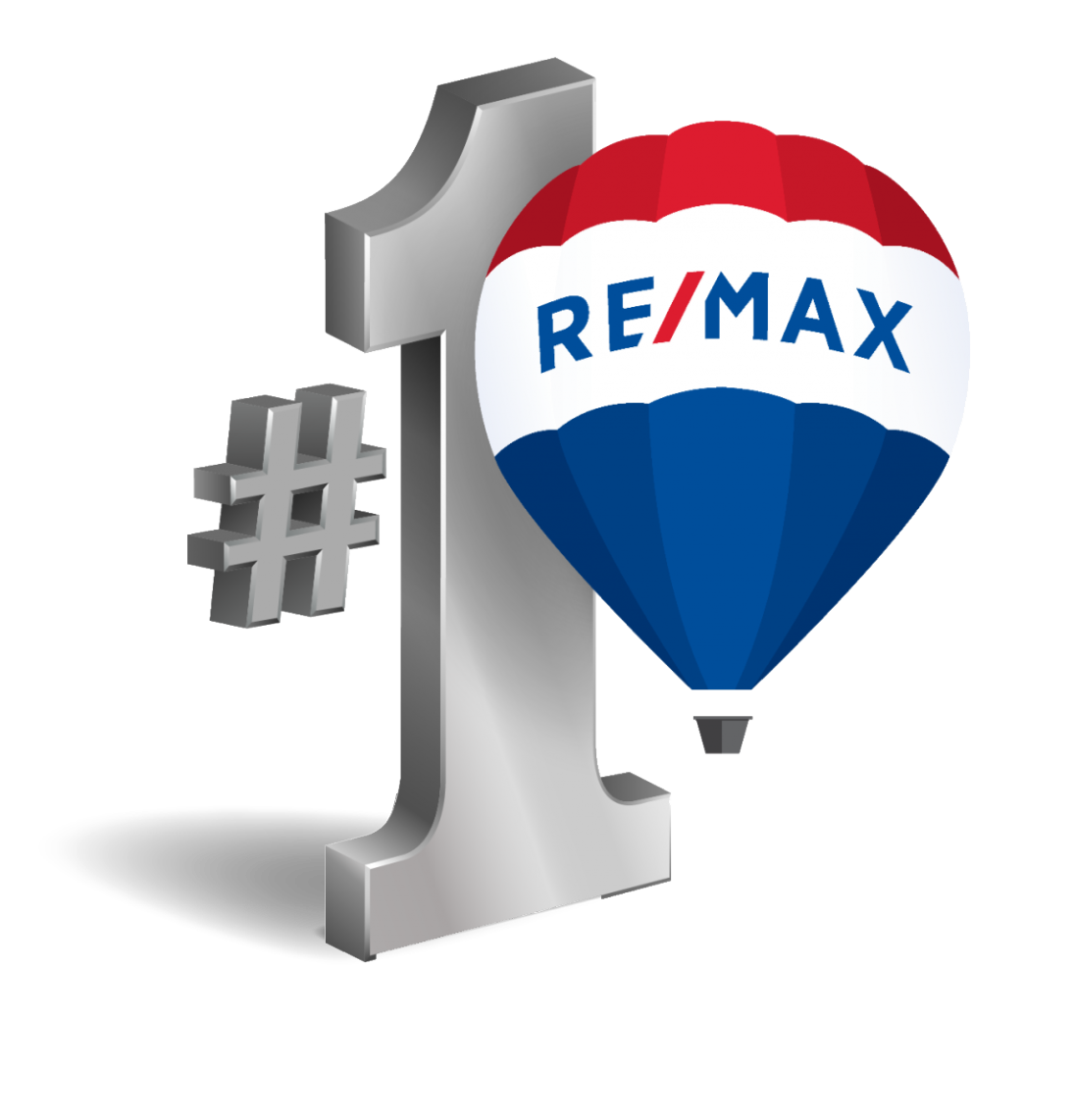1930 NW 40th Ct Oakland Park, FL 33309




REDUCE PAYMENT UP TO $500 WITH TEMP. RATE BUY-DOWN FROM SELLER CONTRIBUTION OF $6,000.* This 3 bdm 2 bth with LIVING AREA, FORMAL DINING ROOM plus THEATRE/FAMILY ROOM has 2,200 SQFT under-air, plus a 2 CAR GARAGE. The kitchen, graced w. granite countertops & backsplash plus SS appliances, matches the space of the home w. tons of cabinetry and built-in space for a wine fridge. The kitchen opens to dining & formal living w. dramatic vaulted ceiling, plus THEATRE ROOM with built-in speakers. Primary bdm offers plenty of space, walk-in closet and ensuite with shower for two. Interior laundry room w. storage, IMPACT WINDOWS, 2022 HVAC, UPDATED ELECTRICAL PANEL. Located in Royal Palm Lake Estates - quick access to Wilton Manors, I95, Turnpike, airport & more. (*Subject to Seller accepted offer.)
| 31 minutes ago | Listing updated with changes from the MLS® | |
| 2 months ago | Price changed to $574,900 | |
| 3 months ago | Price changed to $599,900 | |
| 3 months ago | Listing first seen online |

All listings featuring the BMLS logo are provided by BeachesMLS, Inc. This information is not verified for authenticity or accuracy and is not guaranteed. Copyright © 2024 BeachesMLS, Inc. (a Matrix feed)

Did you know? You can invite friends and family to your search. They can join your search, rate and discuss listings with you.